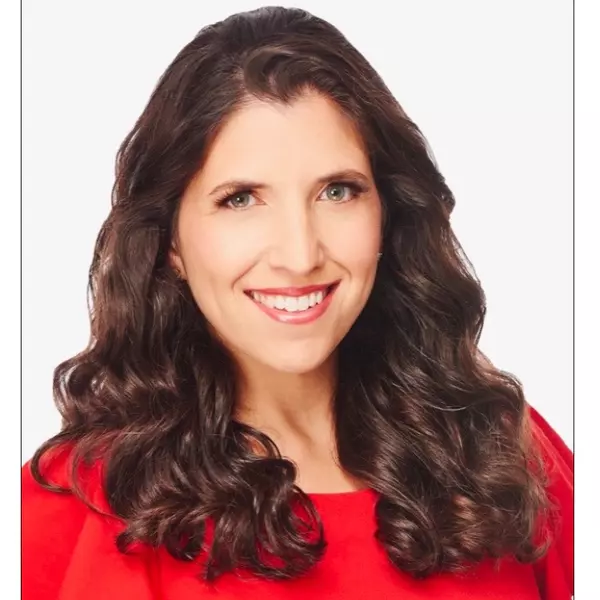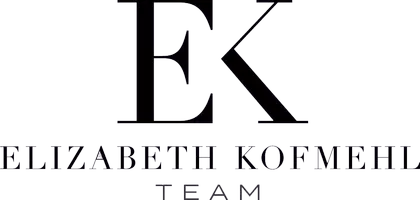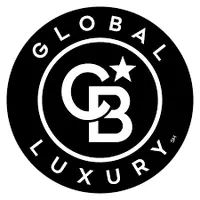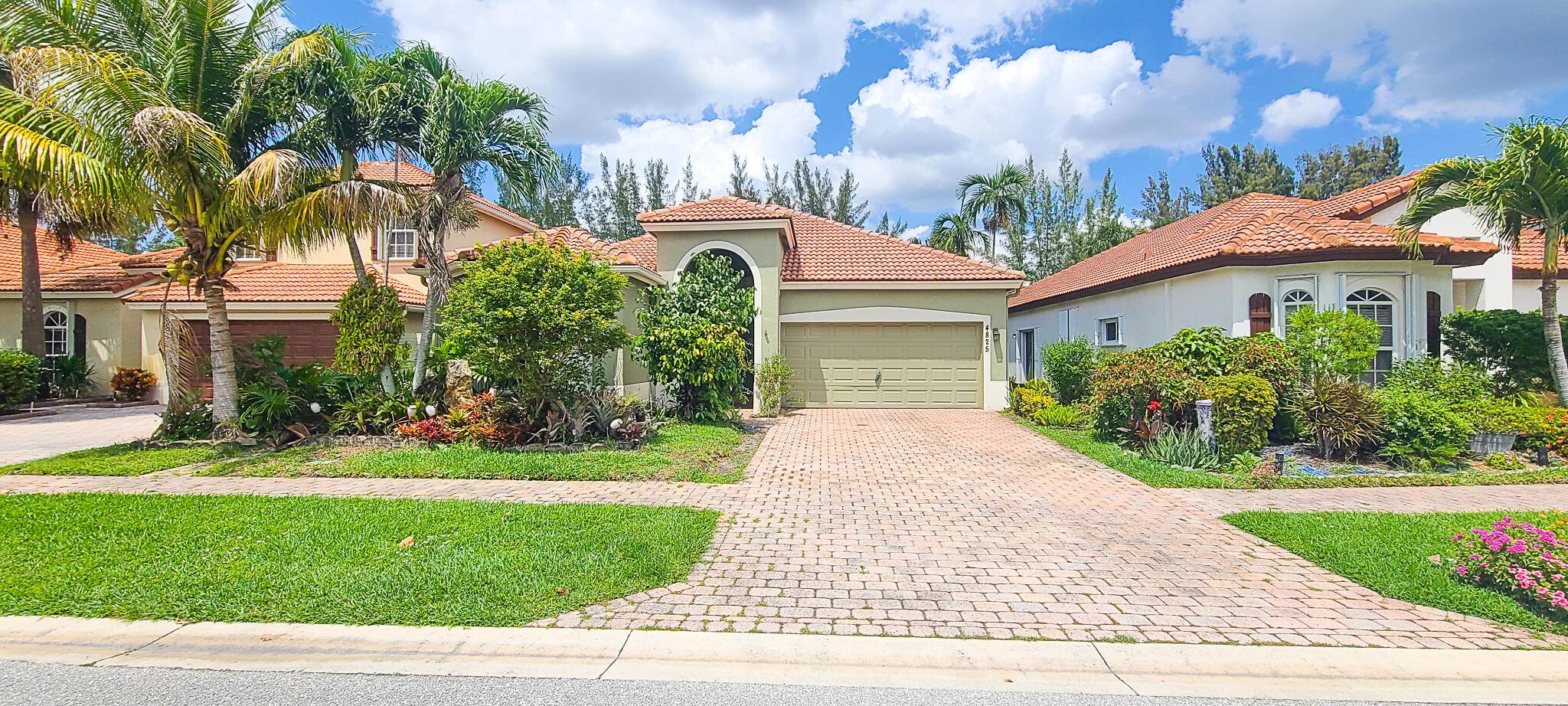Bought with LoKation
$480,000
$524,990
8.6%For more information regarding the value of a property, please contact us for a free consultation.
4825 Gateway Gardens DR Boynton Beach, FL 33436
3 Beds
2 Baths
1,761 SqFt
Key Details
Sold Price $480,000
Property Type Single Family Home
Sub Type Single Family Detached
Listing Status Sold
Purchase Type For Sale
Square Footage 1,761 sqft
Price per Sqft $272
Subdivision Gateway Gardens
MLS Listing ID RX-11076146
Sold Date 05/30/25
Style Contemporary
Bedrooms 3
Full Baths 2
Construction Status Resale
HOA Fees $230/mo
HOA Y/N Yes
Year Built 2000
Annual Tax Amount $2,305
Tax Year 2024
Lot Size 5,500 Sqft
Property Sub-Type Single Family Detached
Property Description
Honey Stop the Car! 3 Bedrooms, 2 Full Baths with No Neighbors to the rear! Fantastic Open Floor Plan. Vaulted Ceilings! Spacious Kitchen + sliders letting in so much natural light! Decorative niches, high planter shelves, ceiling fans, drop lighting, hi-hat lighting & Tile floors make this home elegant and easy to decorate! Split bedroom plan two bedrooms and full bath on one side. Primary BR includes dual walk-in closets, a Spa tub, separate shower, + dual sinks & vanities, + Sliders out to the backyard. Plenty of Room to build a backyard oasis! Screened and covered Patio. Separate laundry room with Brand new full size washer and dryer being installed ( or buyer credit). 2 car garage. Accordion Storm shutters, too! Mature Jackfruit & Sapodilla Trees! Priced for quick sale!
Location
State FL
County Palm Beach
Community Gateway Palms
Area 4590
Zoning PUD
Rooms
Other Rooms Great, Laundry-Util/Closet
Master Bath Dual Sinks, Separate Shower, Whirlpool Spa
Interior
Interior Features Ctdrl/Vault Ceilings, Foyer, Pantry, Roman Tub, Split Bedroom, Walk-in Closet
Heating Central, Electric
Cooling Central, Electric
Flooring Ceramic Tile
Furnishings Unfurnished
Exterior
Exterior Feature Auto Sprinkler, Covered Patio, Fence, Lake/Canal Sprinkler, Screened Patio, Shutters
Garage Spaces 2.0
Community Features Gated Community
Utilities Available Public Sewer, Public Water
Amenities Available Clubhouse, Pool, Tennis
Waterfront Description Canal Width 1 - 80
View Garden
Exposure South
Private Pool No
Building
Lot Description < 1/4 Acre
Story 1.00
Foundation CBS
Construction Status Resale
Others
Pets Allowed Yes
HOA Fee Include Cable,Common Areas,Lawn Care
Senior Community No Hopa
Restrictions Other
Security Features Security Sys-Owned
Acceptable Financing Cash, Conventional, FHA
Horse Property No
Membership Fee Required No
Listing Terms Cash, Conventional, FHA
Financing Cash,Conventional,FHA
Read Less
Want to know what your home might be worth? Contact us for a FREE valuation!

Our team is ready to help you sell your home for the highest possible price ASAP






