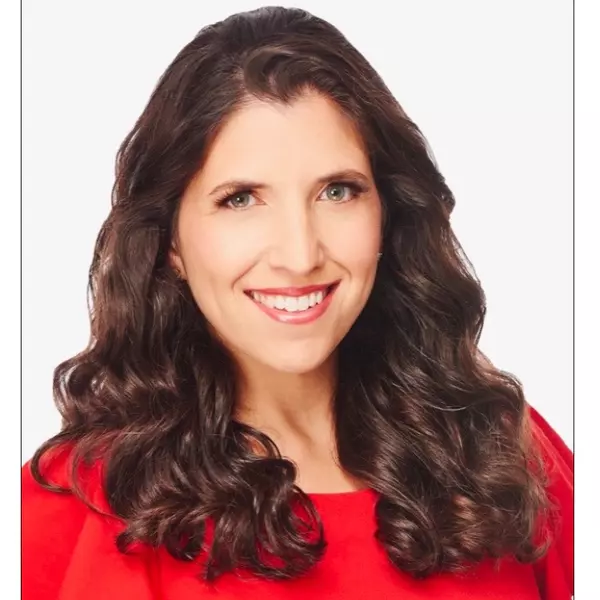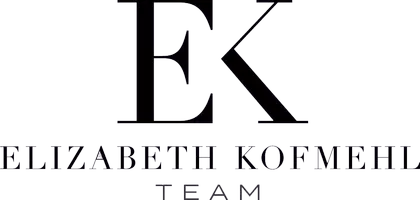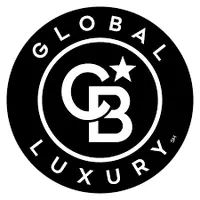Bought with Keller Williams Capital Realty
$1,140,000
$1,199,000
4.9%For more information regarding the value of a property, please contact us for a free consultation.
12834 NW 23rd ST Pembroke Pines, FL 33028
5 Beds
3.1 Baths
3,252 SqFt
Key Details
Sold Price $1,140,000
Property Type Single Family Home
Sub Type Single Family Detached
Listing Status Sold
Purchase Type For Sale
Square Footage 3,252 sqft
Price per Sqft $350
Subdivision Pembroke Falls - Phase 1
MLS Listing ID RX-11075013
Sold Date 04/28/25
Style Ranch
Bedrooms 5
Full Baths 3
Half Baths 1
Construction Status Resale
HOA Fees $372/mo
HOA Y/N Yes
Year Built 1996
Annual Tax Amount $8,209
Tax Year 2024
Lot Size 10,115 Sqft
Property Sub-Type Single Family Detached
Property Description
Brand New Roof! Wonderful wide open floor plan with vaulted ceilings throughout for entertaining family & friends. Relax on the sun shelf in your large heated resort style salt system pool with fountains & waterfalls. Formal living & dining rooms are separate from the large open kitchen, great room & breakfast area. All with vaulted 11 & 12ft ceilings. Completely updated interior. Plantation shutters for privacy. Primary suite & 5th bed/office have total privacy from 3 guest suites on opposite side of house. California closets throughout. Pembroke Falls is the perfect family neighborhood with a huge clubhouse, pool & sport courts. Close to the Highway, Whole Foods, Fresh Market, Costco, Target, Lowes & Home Depot
Location
State FL
County Broward
Area 3180
Zoning (PUD)
Rooms
Other Rooms Cabana Bath, Florida
Master Bath Dual Sinks, Mstr Bdrm - Sitting, Separate Shower
Interior
Interior Features Built-in Shelves, French Door, Roman Tub, Volume Ceiling, Walk-in Closet
Heating Central, Electric
Cooling Central
Flooring Carpet, Ceramic Tile
Furnishings Furniture Negotiable,Partially Furnished
Exterior
Exterior Feature Auto Sprinkler, Fence, Open Porch
Parking Features 2+ Spaces, Garage - Attached
Garage Spaces 3.0
Community Features Sold As-Is, Gated Community
Utilities Available Cable, Electric, Public Water
Amenities Available Basketball, Bike - Jog, Business Center, Clubhouse, Community Room, Dog Park, Fitness Center, Game Room, Manager on Site, Pickleball, Picnic Area, Playground, Pool, Spa-Hot Tub, Tennis
Waterfront Description None
View Pool
Roof Type Barrel,Concrete Tile
Present Use Sold As-Is
Exposure North
Private Pool Yes
Building
Lot Description < 1/4 Acre
Story 1.00
Foundation CBS
Construction Status Resale
Others
Pets Allowed Yes
HOA Fee Include Cable,Common Areas,Security
Senior Community No Hopa
Restrictions Buyer Approval,No RV
Security Features Burglar Alarm,Gate - Manned
Acceptable Financing Cash, Conventional
Horse Property No
Membership Fee Required No
Listing Terms Cash, Conventional
Financing Cash,Conventional
Pets Allowed No Aggressive Breeds
Read Less
Want to know what your home might be worth? Contact us for a FREE valuation!

Our team is ready to help you sell your home for the highest possible price ASAP






