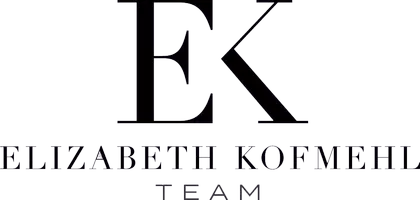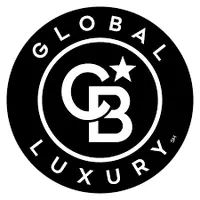Bought with COLDWELL BANKER REALTY
$180,000
$180,000
For more information regarding the value of a property, please contact us for a free consultation.
226 Green Ct Castle Shannon, PA 15234
2 Beds
2 Baths
583 Sqft Lot
Key Details
Sold Price $180,000
Property Type Condo
Sub Type Condominium
Listing Status Sold
Purchase Type For Sale
Subdivision Shannon Heights
MLS Listing ID 1563856
Sold Date 10/06/22
Style Colonial,Other
Bedrooms 2
Full Baths 1
Half Baths 1
Construction Status Resale
HOA Fees $158/mo
HOA Y/N No
Year Built 1986
Annual Tax Amount $2,889
Lot Size 583 Sqft
Acres 0.0134
Property Sub-Type Condominium
Property Description
Convenient Shannon Heights living – walk to trolley – or drive downtown in 17 minutes! Outdoor maintenance free 2 bedroom condo leaves you time for fun! Newer: Appliances (2019), Hot Water Tank (2020), Windows (2017), Washer/Dryer (2016). Great open living/dining areas w/gas log fireplace for cozy winter evenings. Large sliding glass door to back deck provides loads of light and outdoor access. Easy entertaining with half wall between kitchen/dining area. Add some counter stools for additional seating. The kitchen pantry provides ample storage space. Upstairs check out the expansive vaulted bedroom ceilings. Awesome bedroom storage: two master bedroom closets and wall of closets in second bedroom! Access the full bath from the hallway and master bedroom. Lower level laundry is spacious with additional storage. Outside the 16x12 deck is a perfect outdoor oasis and topography provides the privacy you'll enjoy. Don't miss this maintenance free home close to everything in the South Hills.
Location
State PA
County Allegheny-south
Community Public Transportation
Area Castle Shannon
Rooms
Basement Walk-Out Access
Interior
Interior Features InteriorFeatures
Heating Forced Air, Gas
Cooling Central Air
Flooring Carpet, Ceramic Tile, Vinyl
Fireplaces Number 1
Fireplace Yes
Appliance Some Electric Appliances, Dryer, Dishwasher, Disposal, Refrigerator, Stove, Washer
Exterior
Parking Features Built In, Garage Door Opener
Pool None
Community Features Public Transportation
Water Access Desc Public
Total Parking Spaces 1
Garage Yes
Building
Sewer Public Sewer
Water Public
Architectural Style Colonial, Other
Structure Type Frame
Construction Status Resale
Schools
School District Keystone Oaks
Others
Membership Fee Required 158.0
Financing Conventional
Read Less
Want to know what your home might be worth? Contact us for a FREE valuation!
Our team is ready to help you sell your home for the highest possible price ASAP



