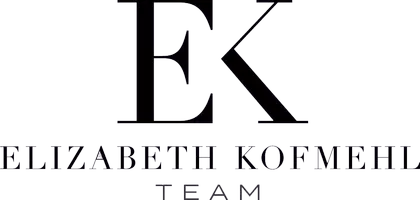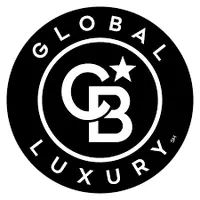Bought with COLDWELL BANKER REALTY
$775,000
$769,000
0.8%For more information regarding the value of a property, please contact us for a free consultation.
4002 OVERVIEW DRIVE Cecil, PA 15317
4 Beds
4 Baths
5,185 SqFt
Key Details
Sold Price $775,000
Property Type Single Family Home
Sub Type Single Family Residence
Listing Status Sold
Purchase Type For Sale
Square Footage 5,185 sqft
Price per Sqft $149
Subdivision The Overlook
MLS Listing ID 1555894
Sold Date 06/27/22
Style Colonial,Two Story
Bedrooms 4
Full Baths 3
Half Baths 1
Construction Status Resale
HOA Fees $25/mo
HOA Y/N No
Year Built 2020
Annual Tax Amount $8,383
Lot Size 9,583 Sqft
Acres 0.22
Property Sub-Type Single Family Residence
Property Description
You will instantly know this elegant 4 bed, 3.5 bath home has been lovingly cared for the moment you pull into the driveway. Even before you're inside you'll notice the professional landscaping, great curb appeal & front porch. Walk in to find HW floors flowing throughout the main floor that will lead you past the beautiful dining room, past the stunning family room w/gas fireplace, to your chef's dream gourmet kitchen complete w/farmhouse sink, pot-filler, wine fridge, double oven, giant island & custom lighting. After you love on the kitchen don't forget about the main floor office & 3 car garage. Upstairs you'll fall deeper in love when you melt into your gorgeous owner's suite w/his & her closets & spa-like bath. 3 additional bedrooms, a full bath & laundry room complete the 2nd floor. Need more space…head to your large finished basement w/full bath & 2 storage rooms. Outside your entertaining oasis awaits with a private backyard featuring a stamped concrete patio & gas fire pit.
Location
State PA
County Washington
Area Cecil
Rooms
Basement Finished, Interior Entry
Interior
Interior Features Kitchen Island, Pantry, Window Treatments
Heating Forced Air, Gas
Cooling Central Air
Flooring Hardwood, Tile, Carpet
Fireplaces Number 1
Fireplaces Type Gas, Family/Living/Great Room
Fireplace Yes
Window Features Multi Pane,Screens,Window Treatments
Appliance Some Gas Appliances, Cooktop, Dishwasher, Disposal, Microwave
Exterior
Parking Features Attached, Garage, Garage Door Opener
Water Access Desc Public
Roof Type Composition
Total Parking Spaces 3
Garage Yes
Building
Entry Level Two
Sewer Public Sewer
Water Public
Architectural Style Colonial, Two Story
Level or Stories Two
Structure Type Brick,Vinyl Siding
Construction Status Resale
Schools
School District Canon Mcmillan
Others
Security Features Security System
Membership Fee Required 25.0
Financing Conventional
Read Less
Want to know what your home might be worth? Contact us for a FREE valuation!
Our team is ready to help you sell your home for the highest possible price ASAP



