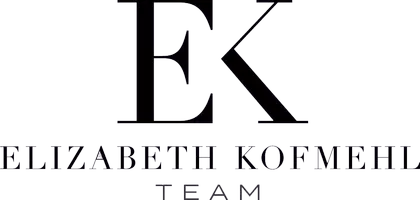240 Honeysuckle DR Jupiter, FL 33458
3 Beds
2.1 Baths
2,038 SqFt
UPDATED:
Key Details
Property Type Single Family Home
Sub Type Single Family Detached
Listing Status Active
Purchase Type For Sale
Square Footage 2,038 sqft
Price per Sqft $564
Subdivision Newhaven
MLS Listing ID RX-11099670
Style Courtyard
Bedrooms 3
Full Baths 2
Half Baths 1
Construction Status Resale
HOA Fees $392/mo
HOA Y/N Yes
Year Built 2001
Annual Tax Amount $7,217
Tax Year 2024
Lot Size 6,715 Sqft
Property Sub-Type Single Family Detached
Property Description
Location
State FL
County Palm Beach
Community Abacoa
Area 5330
Zoning RESID
Rooms
Other Rooms Den/Office, Laundry-Inside
Master Bath Dual Sinks, Separate Shower, Separate Tub
Interior
Interior Features Entry Lvl Lvng Area, Foyer, Pantry, Roman Tub, Stack Bedrooms, Walk-in Closet
Heating Central
Cooling Central
Flooring Ceramic Tile, Vinyl Floor
Furnishings Unfurnished
Exterior
Exterior Feature Auto Sprinkler, Covered Patio, Custom Lighting, Fence, Open Patio, Shutters
Parking Features Driveway, Garage - Detached
Garage Spaces 2.0
Pool Freeform, Heated, Inground, Spa
Utilities Available Cable, Public Sewer, Public Water
Amenities Available Bike - Jog, Clubhouse, Manager on Site, Picnic Area, Playground, Pool
Waterfront Description None
View Pool
Roof Type Comp Shingle
Exposure South
Private Pool Yes
Building
Lot Description Corner Lot, Sidewalks
Story 2.00
Unit Features Corner
Foundation CBS
Construction Status Resale
Schools
Elementary Schools Lighthouse Elementary School
Middle Schools Independence Middle School
High Schools William T. Dwyer High School
Others
Pets Allowed Yes
HOA Fee Include Cable,Common Areas,Lawn Care
Senior Community No Hopa
Restrictions Buyer Approval,Commercial Vehicles Prohibited,Lease OK w/Restrict,Tenant Approval
Acceptable Financing Cash, Conventional
Horse Property No
Membership Fee Required No
Listing Terms Cash, Conventional
Financing Cash,Conventional
Pets Allowed No Aggressive Breeds, Number Limit






