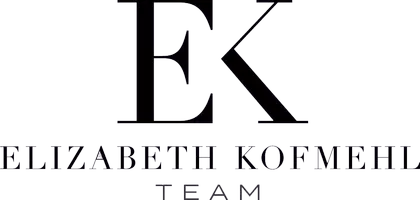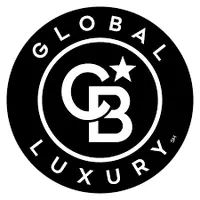3916 Tree Top Dr Weston, FL 33332
2 Beds
1.5 Baths
1,437 SqFt
UPDATED:
Key Details
Property Type Townhouse
Sub Type Townhouse
Listing Status Active
Purchase Type For Sale
Square Footage 1,437 sqft
Price per Sqft $347
Subdivision Courtyard At The Grove
MLS Listing ID F10499518
Style Townhouse Fee Simple
Bedrooms 2
Full Baths 1
Half Baths 1
Construction Status Resale
HOA Fees $575/qua
HOA Y/N Yes
Year Built 2002
Annual Tax Amount $8,356
Tax Year 2024
Property Sub-Type Townhouse
Property Description
Location
State FL
County Broward County
Area Weston (3890)
Building/Complex Name Courtyard At The Grove
Rooms
Bedroom Description Master Bedroom Upstairs
Other Rooms Family Room
Dining Room Breakfast Area, Family/Dining Combination, Snack Bar/Counter
Interior
Interior Features First Floor Entry, Walk-In Closets
Heating Central Heat
Cooling Central Cooling
Flooring Ceramic Floor, Laminate
Equipment Automatic Garage Door Opener, Dishwasher, Disposal, Dryer, Microwave, Refrigerator, Wall Oven, Washer
Exterior
Exterior Feature Patio, Screened Porch, Storm/Security Shutters
Parking Features Attached
Garage Spaces 1.0
Community Features Gated Community
Amenities Available Pool
Water Access N
Private Pool No
Building
Unit Features Garden View
Foundation Concrete Block Construction
Unit Floor 1
Construction Status Resale
Others
Pets Allowed Yes
HOA Fee Include 575
Senior Community No HOPA
Restrictions No Lease; 1st Year Owned
Security Features Card Entry
Acceptable Financing Cash, Conventional, FHA, VA
Membership Fee Required No
Listing Terms Cash, Conventional, FHA, VA
Special Listing Condition As Is
Pets Allowed No Restrictions







